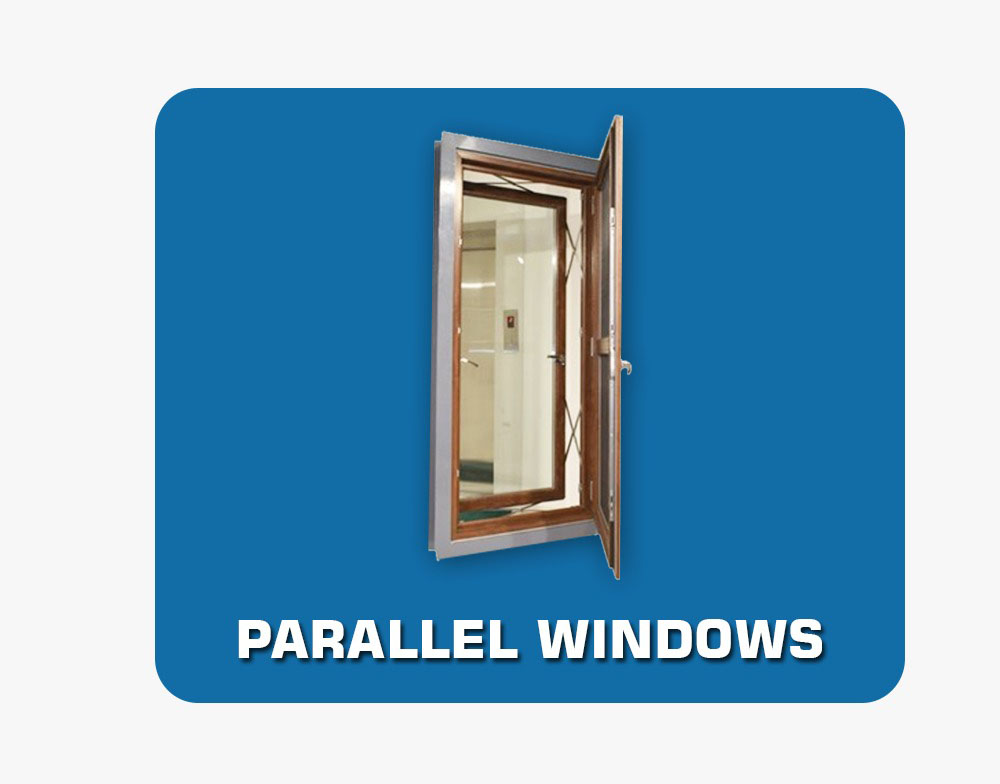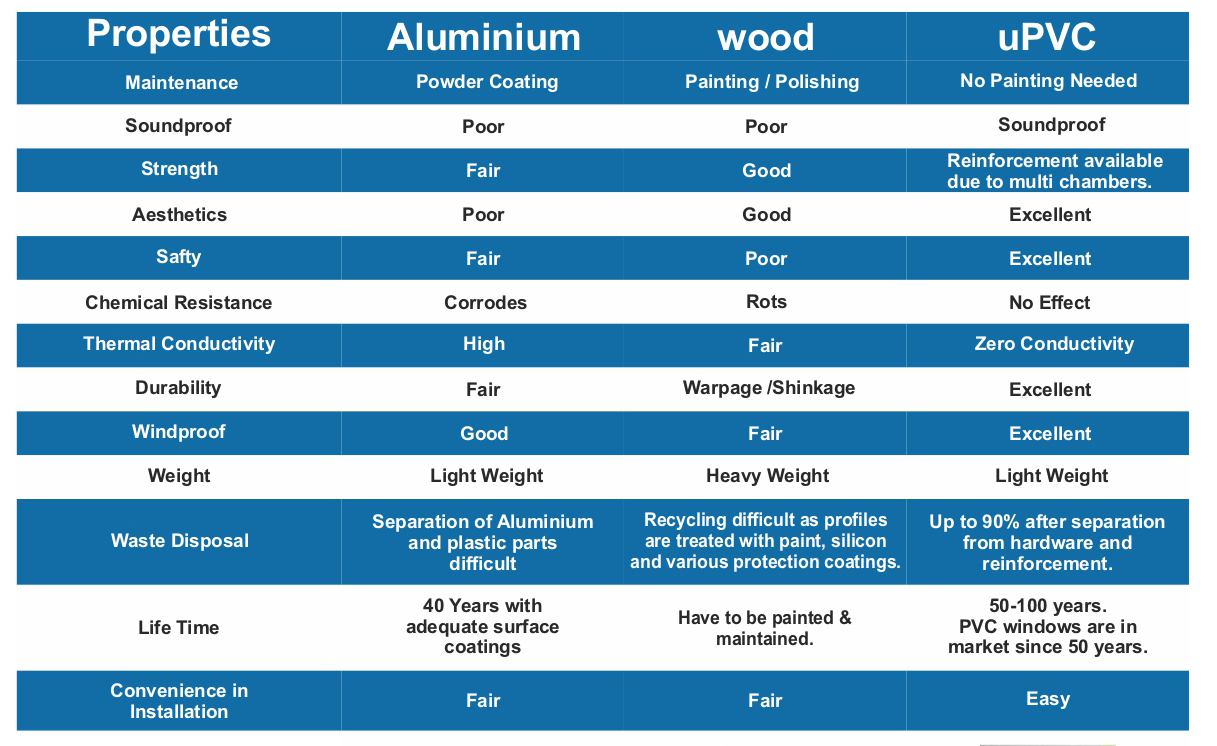- Inbuilt TPE weldable gaskit.
- Easy availability of the product.
- 24x7 Technical Support.
- GERMAN ENGINEERED INDIAN MADE.
- Great quality at economical price.
- 15 years warranty on crack and colour.
- Most economical weights.
- Only best in class chemicals used for production
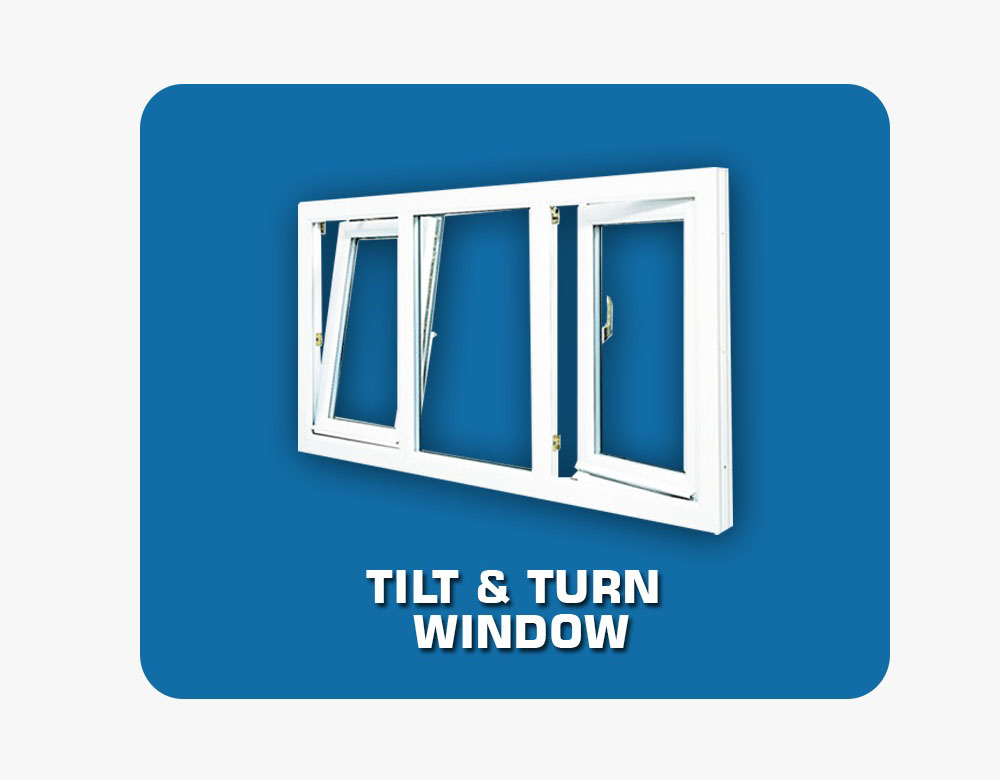
Tilt and Turn Window & Doors feature a sash that can tilt open for ventilation or turn inwards for easy cleaning. A single sash can be 4' in width and 8' in height with 36 mm glazing.
Sliding Windows & Doors can designed in one, two and three track system with fly screen option and opening area varying from 33% to 75% security grill can also be integrated within the system.
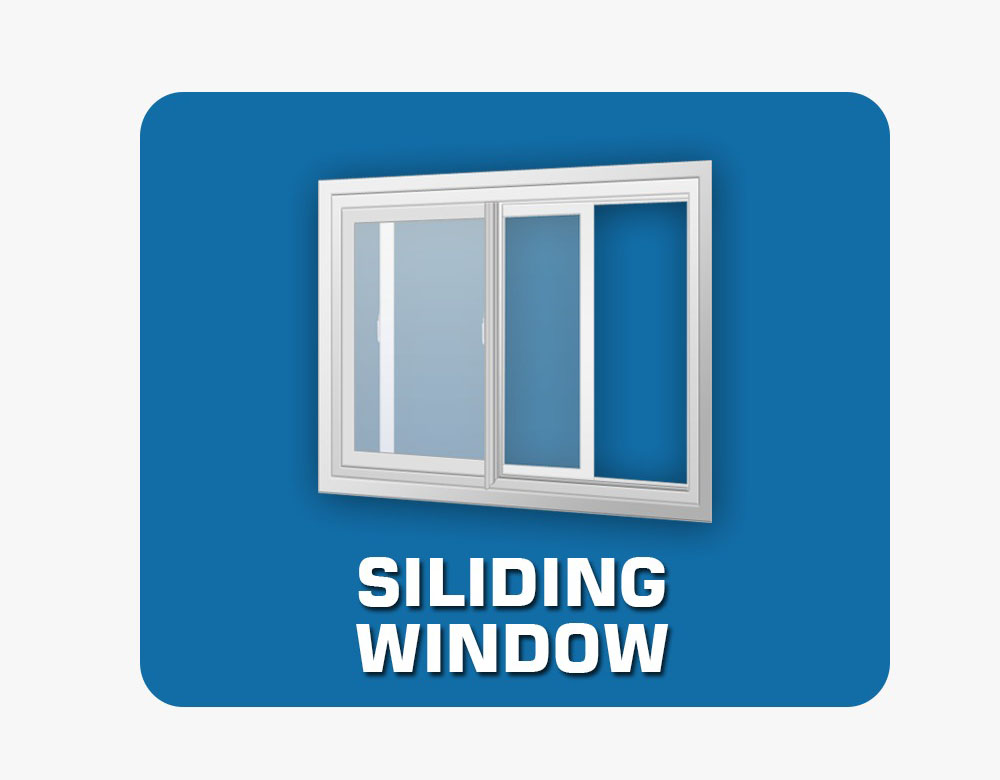
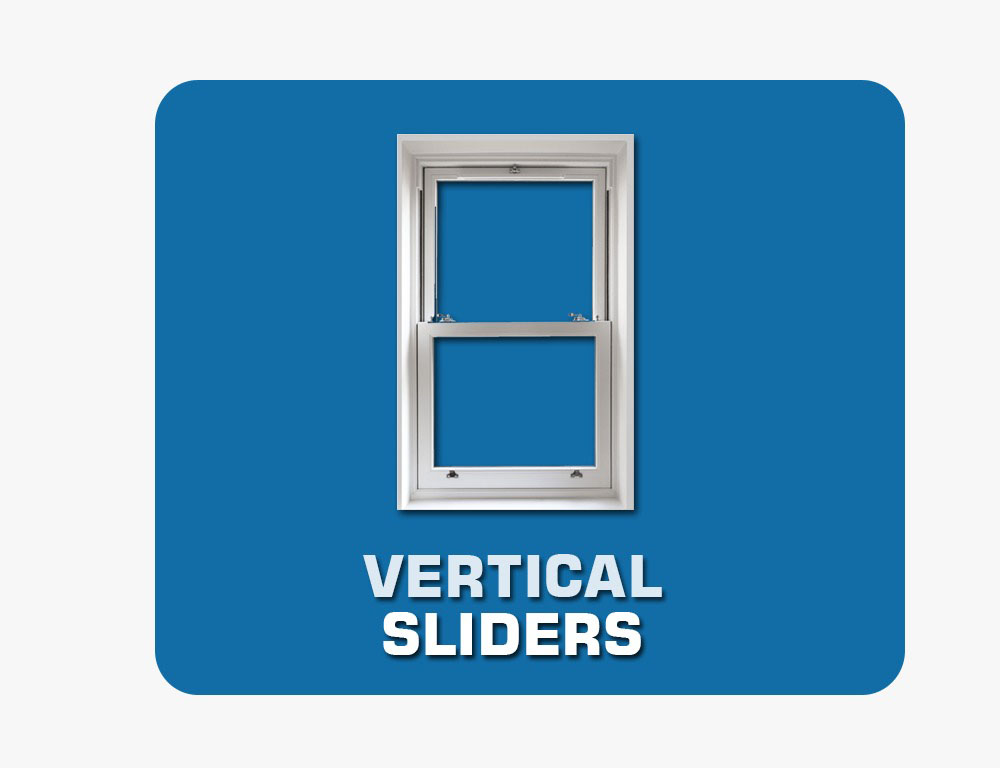
Vertical Sliders are perfect for narrow and tall appertures can provide upto 50% opening
Lift & Slide Doors are designed for larger openings with unobstructed views. A single sash can be 9' in width and 10' in height and can weight upto 300 kgs with 36mm glazing.
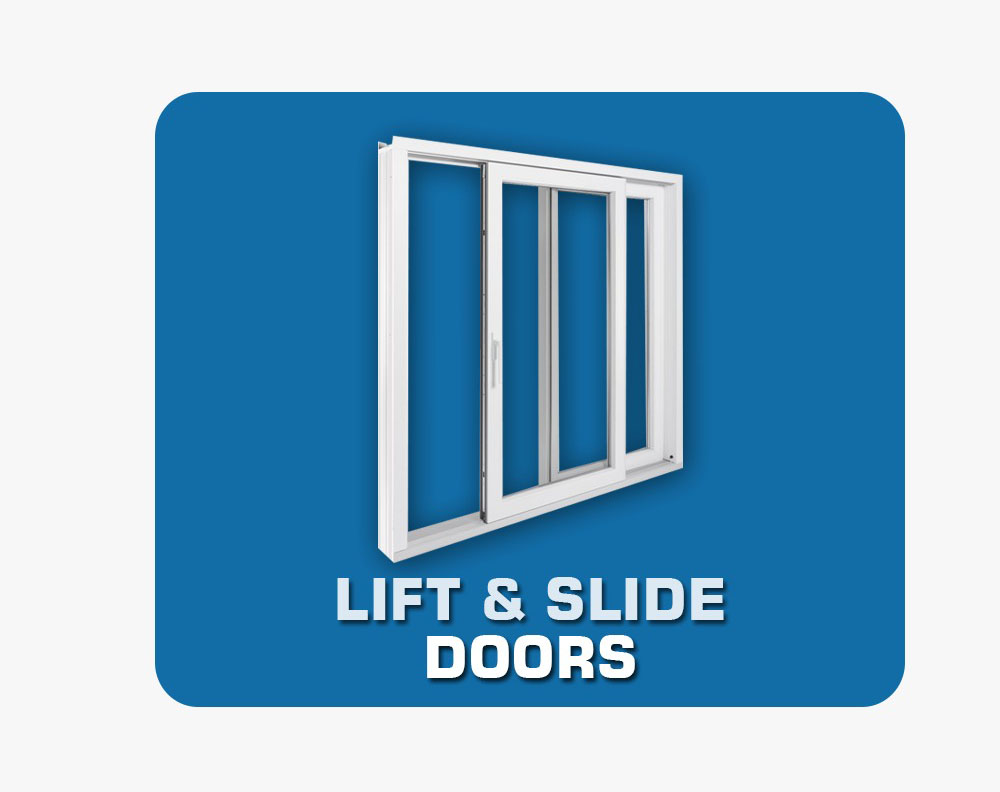
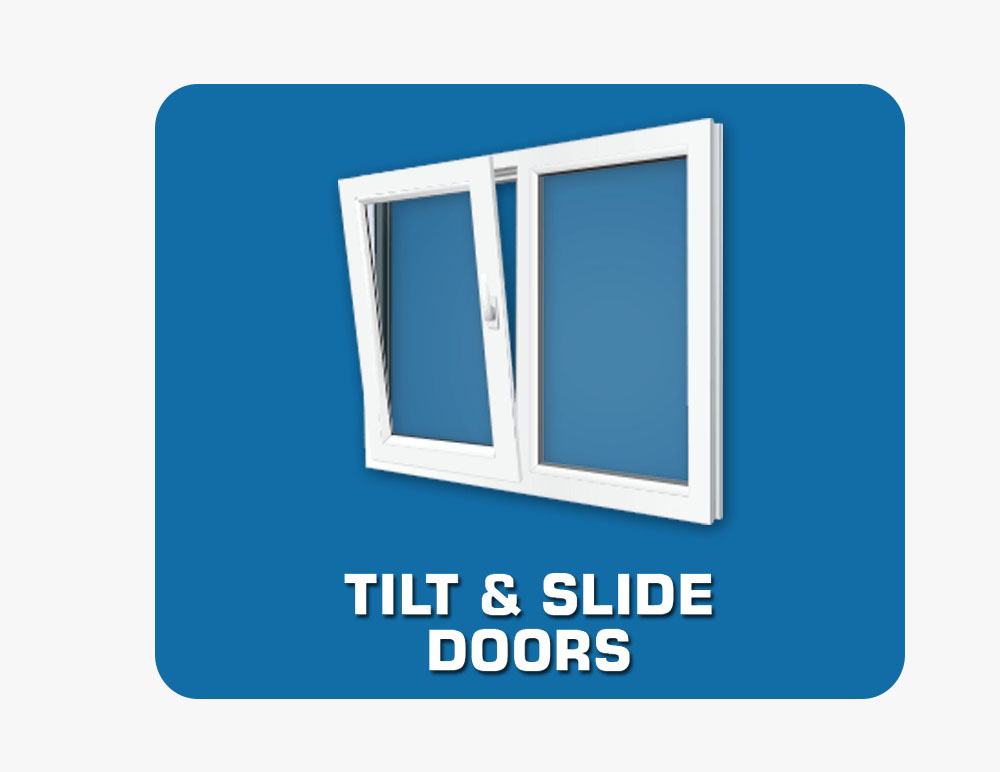
Tilt & Slide Doors are a space saving solution that can be opened fully by sliding or tilted inwards for efficient ventilation. These doors have double compression seal for effective sound insulation, A single door can be 19' wide and 9' high.
Casement Windows and Doors open in or out with maximum design flexibility with minimum sections. This system offer a unique sliding fly screen system with integrated security grill.
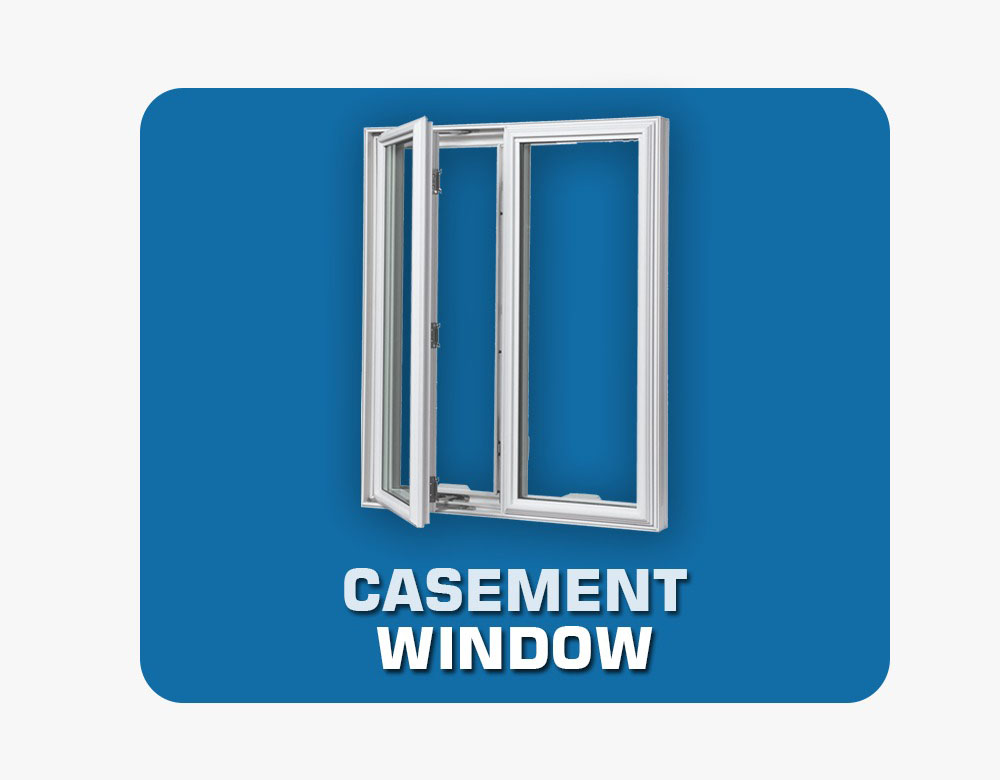
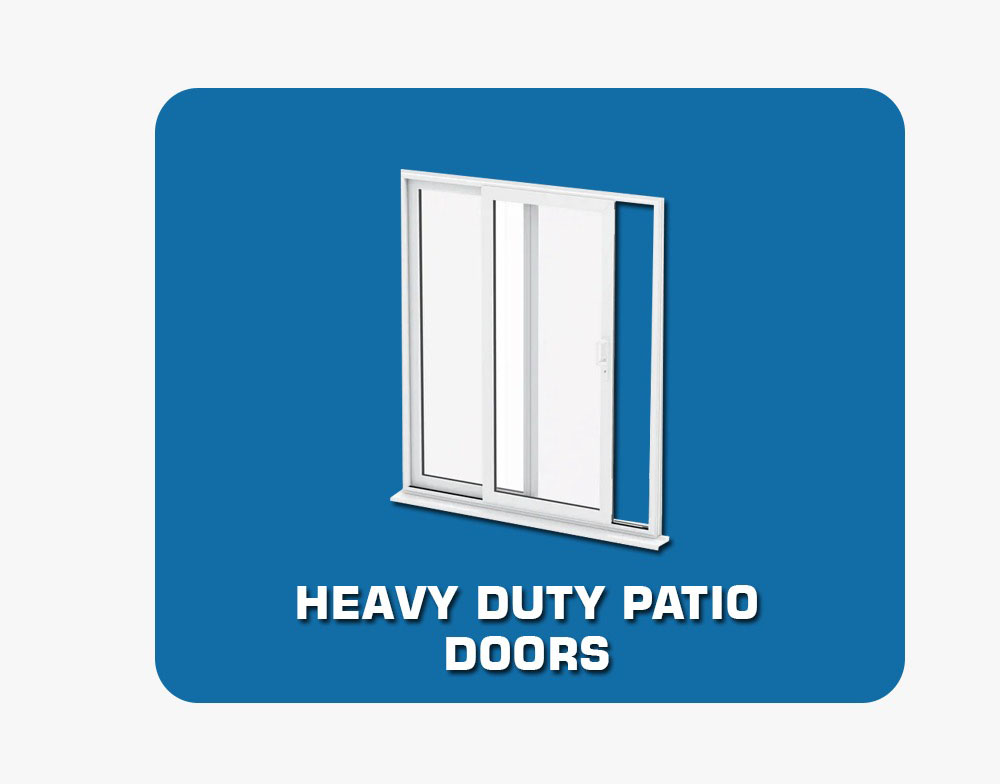
The HD Patio System is designed to meet the demand of more glass area with less vertical divisions . A 2- pane version can be 19' wide 10' high. A single sash can weigh upto180 kgs with 36mm glazing.
Balcony Doors designed to provide more glass area due to slim slight line. They can be designed to open in/out with one operating handle and invisible hinges . A single sash can be 4' in width and 8' in height weighing upto 100 kgs with 36mm glazing
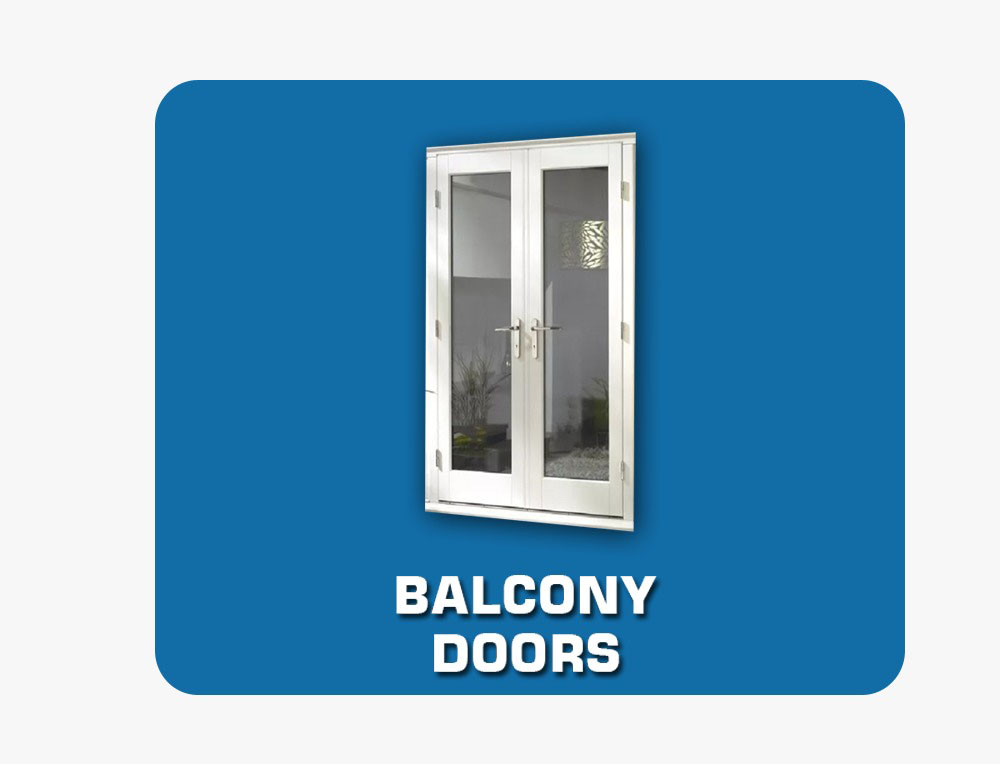
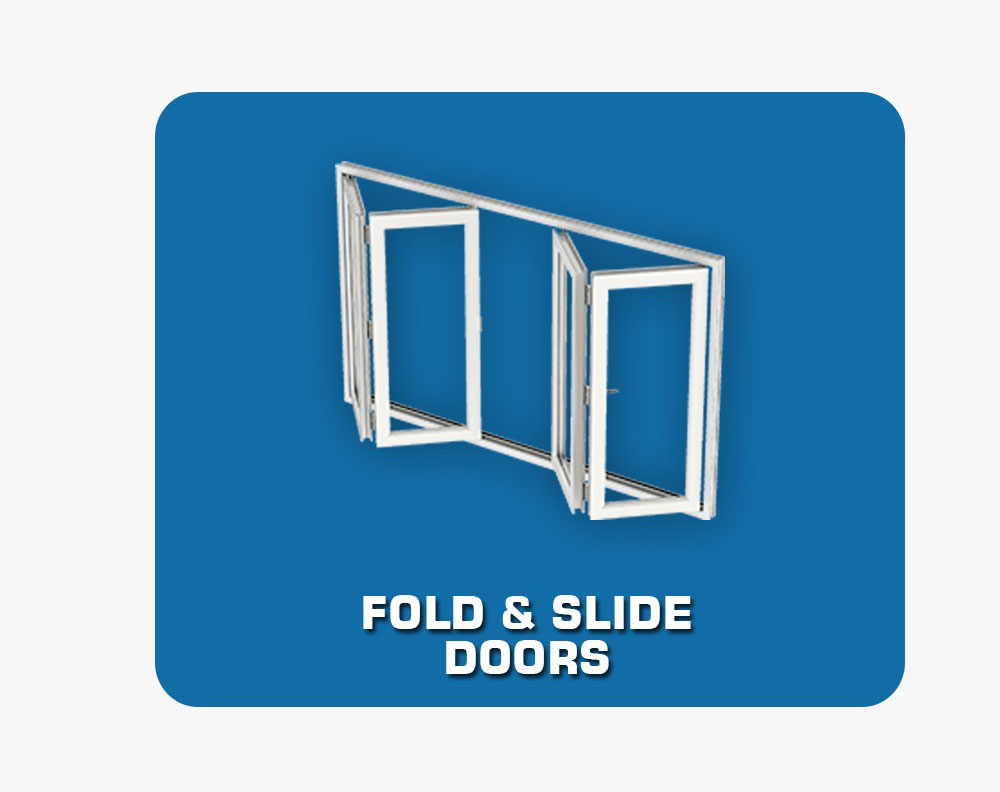
This new- generation door , designed for large openings, joins multiple sashes in a uniquw slide, and fold mechanism, The sashes move in either direction (left or right) and can be stacked at either ad providing 100% opening.
Twin Sash Windows & Doors are designed to provide ultimate flexibility to customers with the option to combine fly screen, glass, security grill and louvers all in a single system.
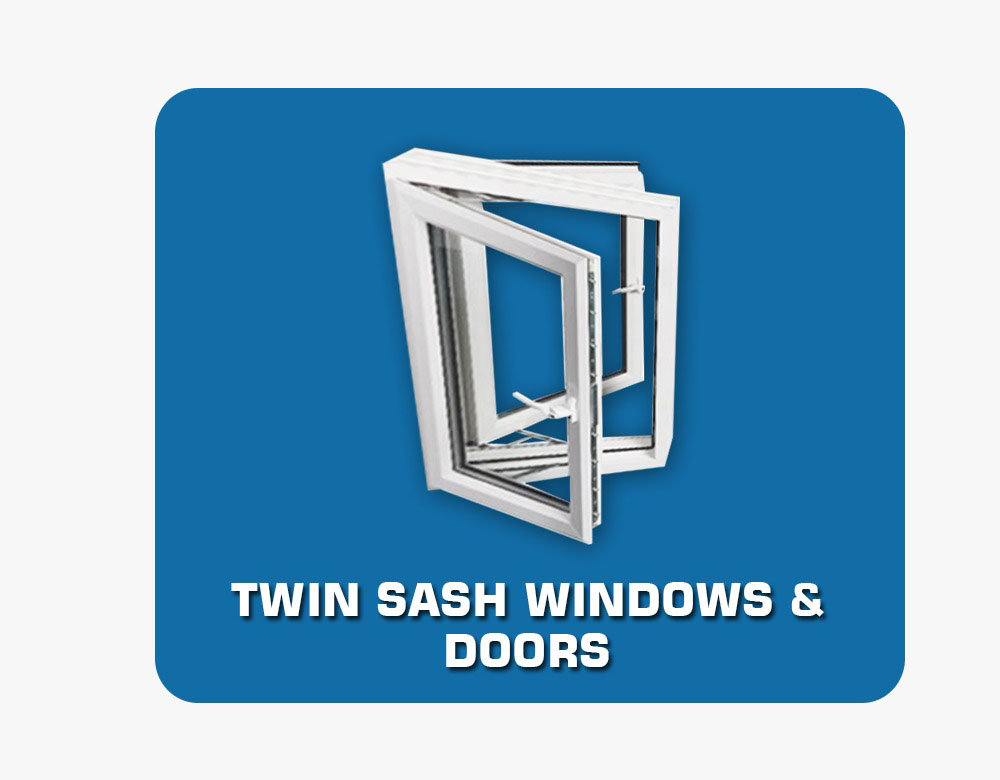
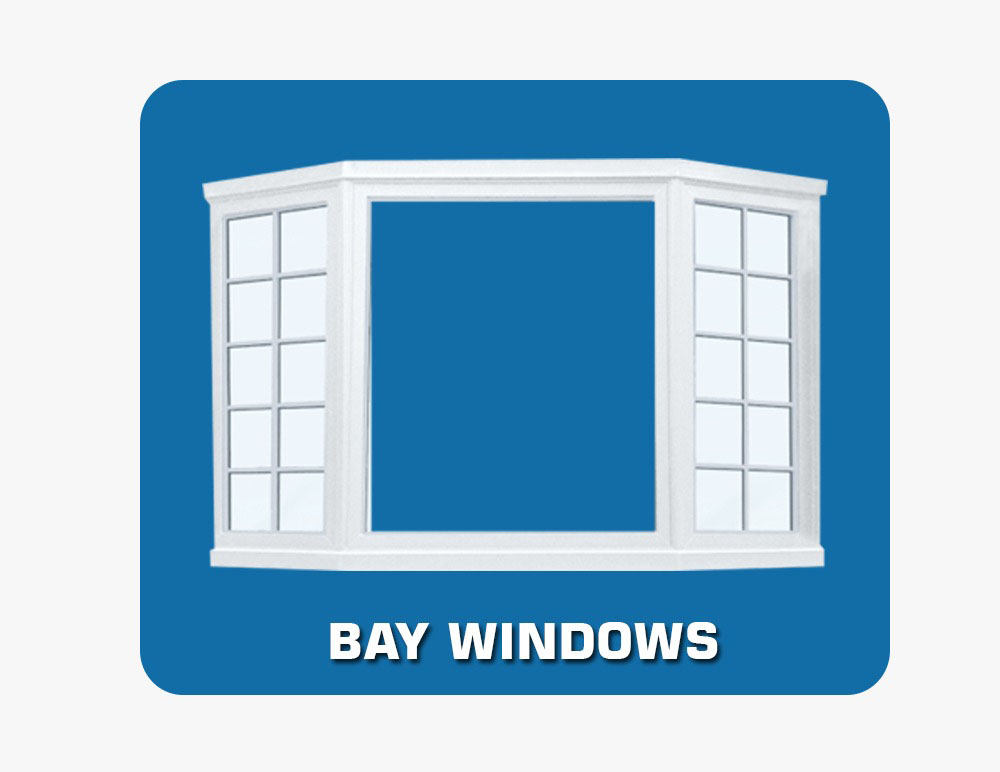
Bay Windows are topically a series of three windows, installed at an angle that add an architectural dimension by projecting themselves outwards on the elevation , forming a bay in a room, either square or polygonal.
Parallel Windows are designed for maximum ventilation and are ideal for staircase, landing & offices. It can be 6' tall & 6' wide & caters for large openings, giving plenty of light to the area. It can be inward or outward opening & there is a facility of security grill or blinds.
